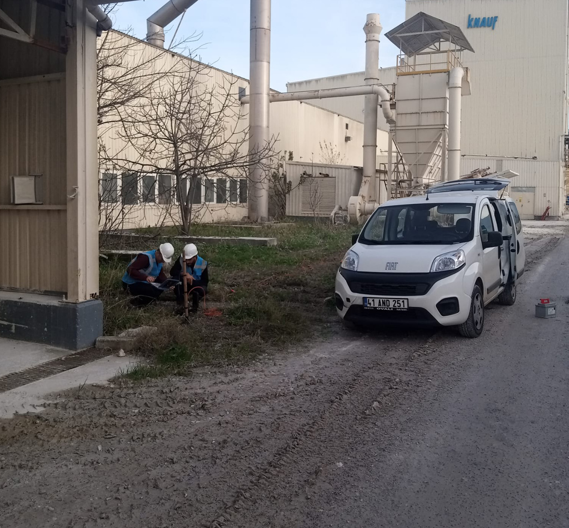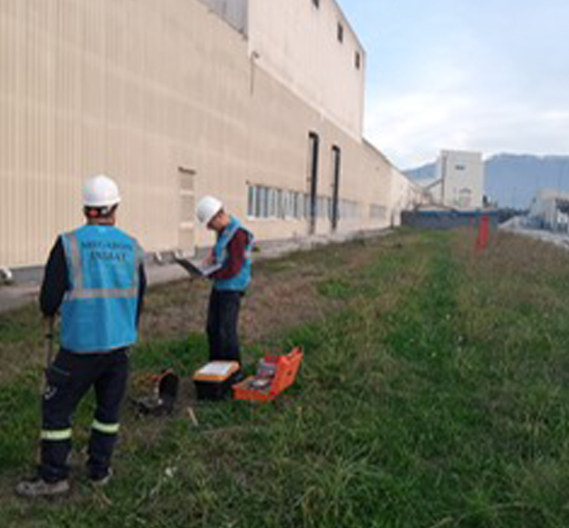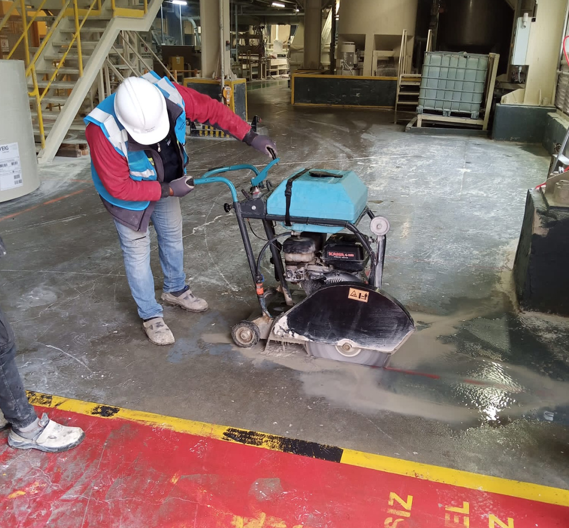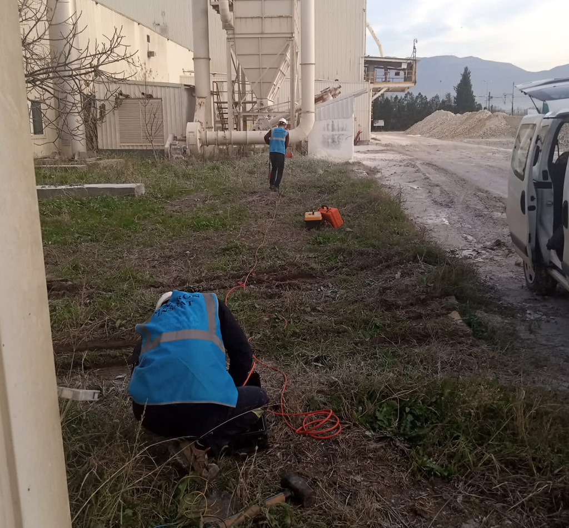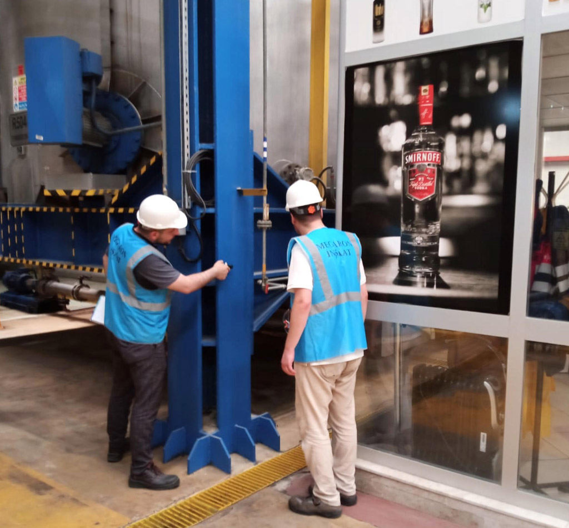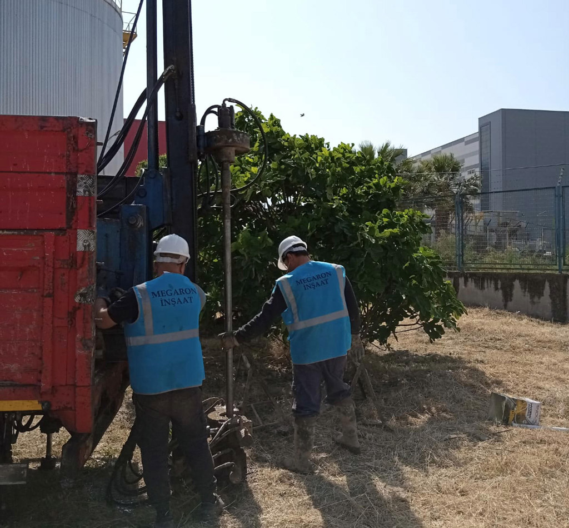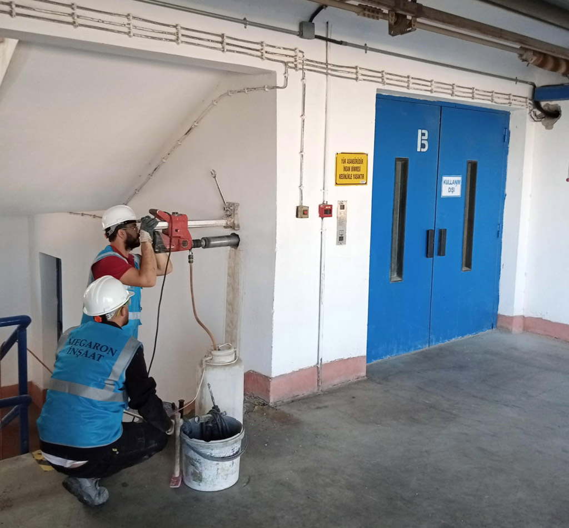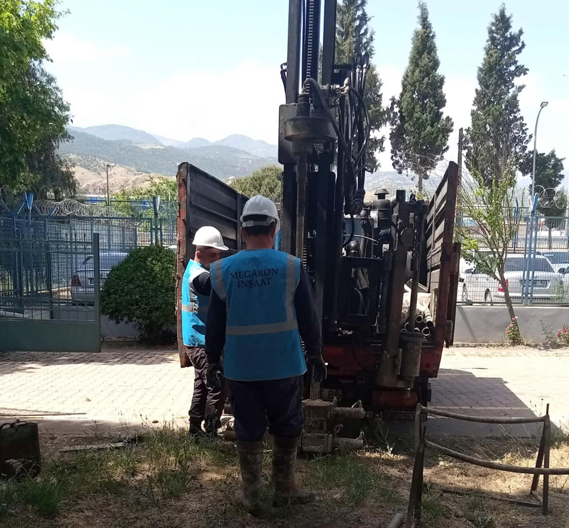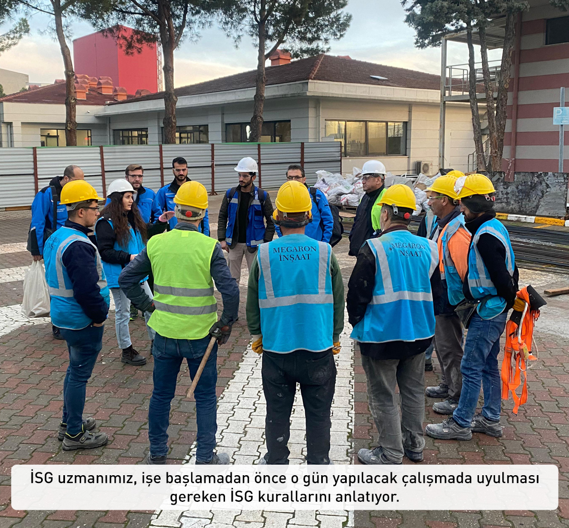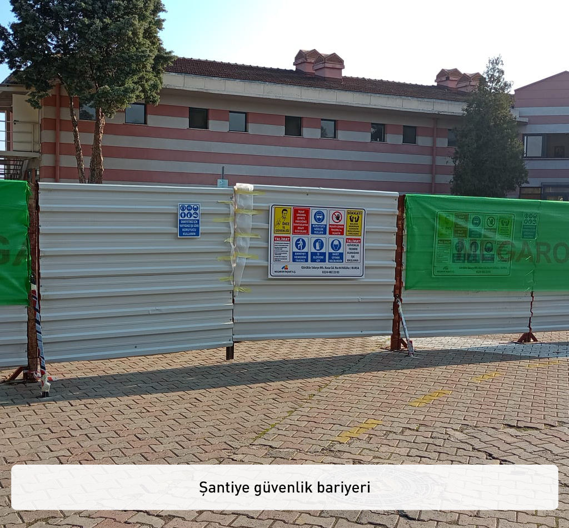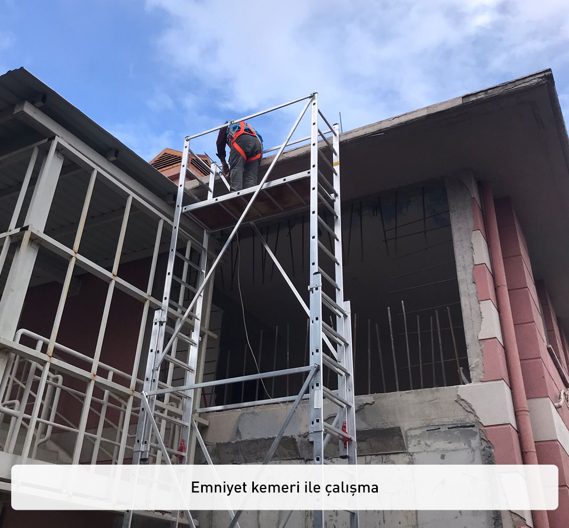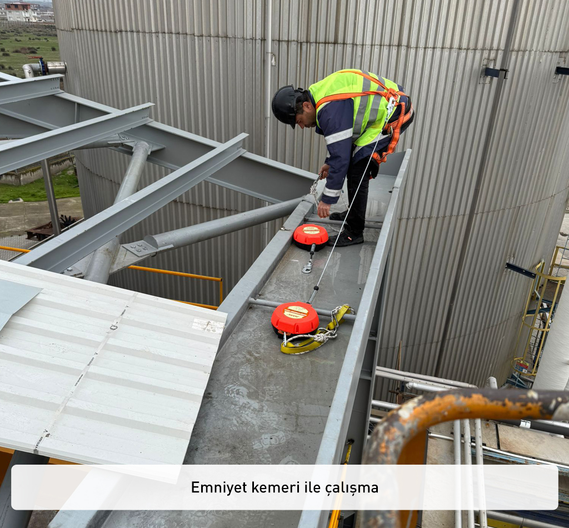CONTROL AND STRENGTHENING OF INDUSTRIAL STRUCTURES
Just as we have a check-up to be healthier before we get sick, we believe that your buildings, which are one of the most important elements of your businesses, should also undergo periodic checks.
Our aim is to ensure the continuity of your business in a healthy way without interruption. You may sometimes overlook the deficiencies in your infrastructure in this busy business tempo.
After the construction of your building, we carry out earthquake strengthening works for the problems that have occurred in the past years or the problems that may occur in the future.
SCOPE OF OUR SERVICE
- Earthquake performance analysis according to TBDY 2018 earthquake regulations.
- Static modelling and design of buildings.
- Reporting of possible inadequacies and preparation of retrofitting proposals.
STAGE 1 PROJECT PREPARATION
- According to the architectural projects, the existing building survey will be made by the topographer. In this way, the superstructure will be determined as axis, elevation and coordinates.
- The size, width, length, height and classes of the structural elements will be compared with the project by our engineer team on this survey, so that the current superstructure elements will be entered into the projects.
- Quality tests such as core, ultrasound, welding and bolt controls, ground survey will be carried out on a sufficient number of structural elements according to the superstructure areas.
STAGE 2 SUPERSTRUCTURE
- For material quality determination:
- • Laboratory tests
- • Concrete and reinforcement tests with core and ultrasound
- • On-site NDT welding tests such as UT-MT etc.
- • Screw torque controls
- • Laboratory tests will be carried out with soil samples.
- The results of the survey and materials will be processed into the architectural project. Then, static superstructure project will be created by using appropriate drawing programmes.
STAGE 3 INFRASTRUCTURE
- In order to obtain information about the foundations of the building, a representative number of foundations will be opened in a controlled manner at the appropriate points of the listed buildings.
- Measurements of the excavated foundation will be determined for survey purposes.
- Core samples of the foundation will be taken. In the light of the data obtained, the reinforced concrete foundation of the building will be processed into the static programme.
- The most up-to-date ground surveys will be taken for the buildings whose areas are defined.
SATGE 4 MODEL
- Establishment and design of the upper and lower structure static model of buildings.
- Reporting of possible inadequacies and design and preparation of retrofitting proposals.
- Drawing of the projects with the accepted method, preparation of application quantities, summary of the bill of quantities and unit price descriptions.
- Manufacturing in accordance with the application projects in the field.
STAGE 5 EVALUATION
- Computer models of the buildings, whose structural system surveys have been made and material qualities have been determined, will be built in three dimensions.
- Existing equipment, roof covering, solar panels (if rooftop SPP is desired) and other loads will be included in the models.
- The earthquake loads will be processed to the model according to the values in the old soil report converted in accordance with TBDY 2018 Earthquake Regulation and the earthquake acceleration spectrum values taken from AFAD Hazard Maps according to the location of the factory.
- As a result of the Earthquake Performance Analysis, possible deficiencies that may occur in the structure will be reported and retrofitting recommendations will be given.
AS A RESULT OF THESE STUDIES:
- Reporting of the results.
- Deficiencies and solution proposals will be indicated.
- The quantities of the works to be done will be determined.
- A work plan will be created for the construction manufacturing works.
- The productions are carried out by us, by our expert teams, in accordance with the work plan without disrupting the production system of the factory.

 TR
TR







